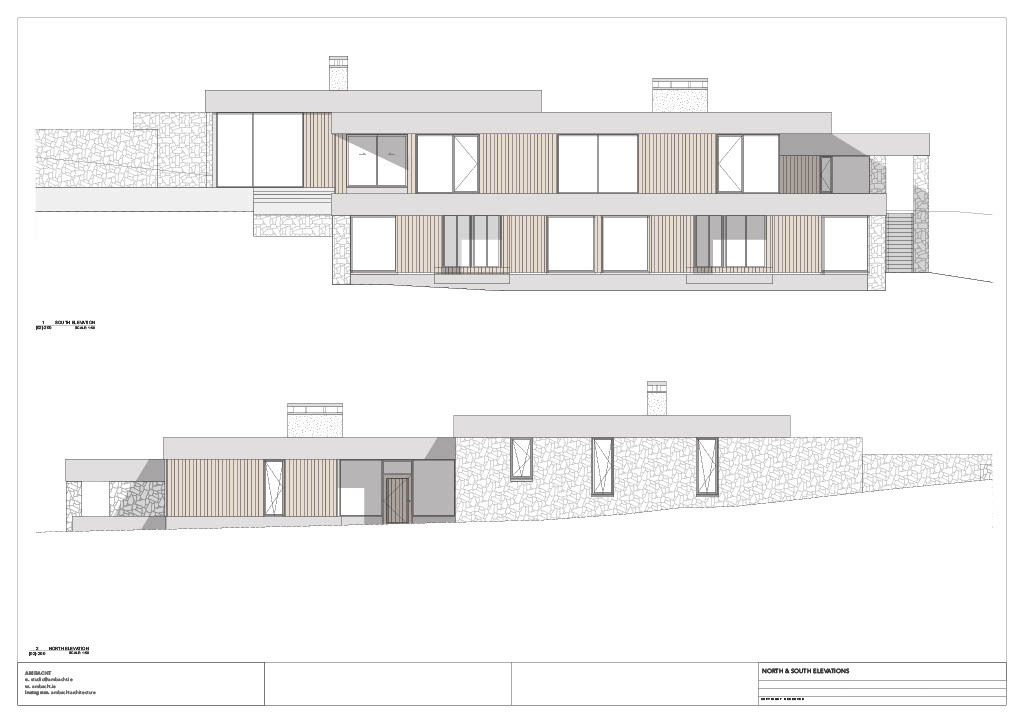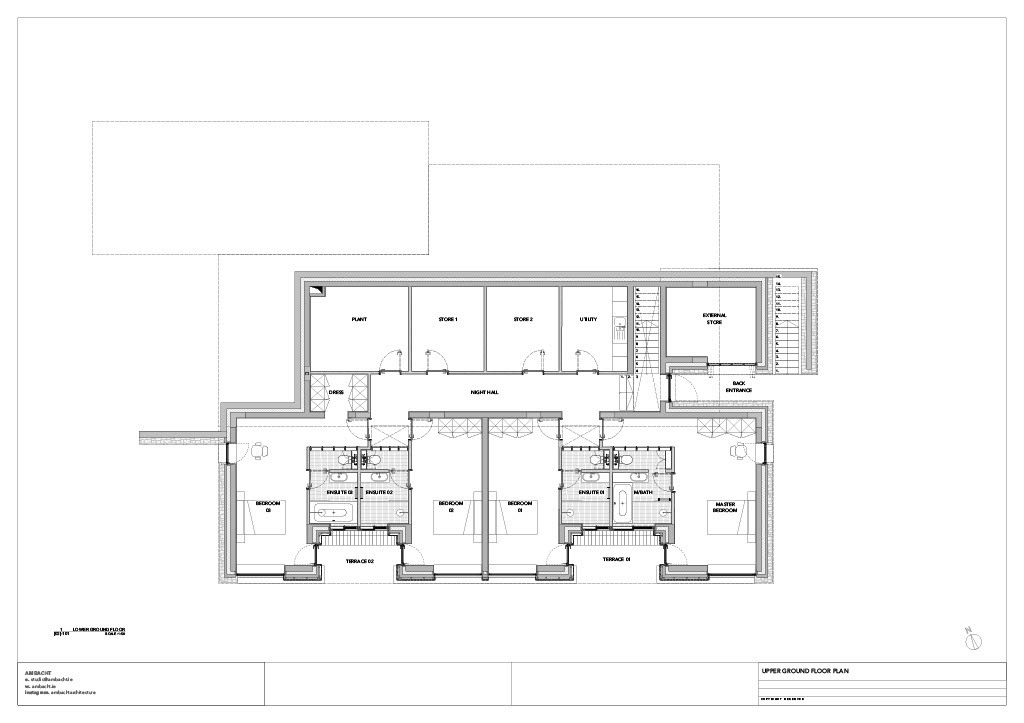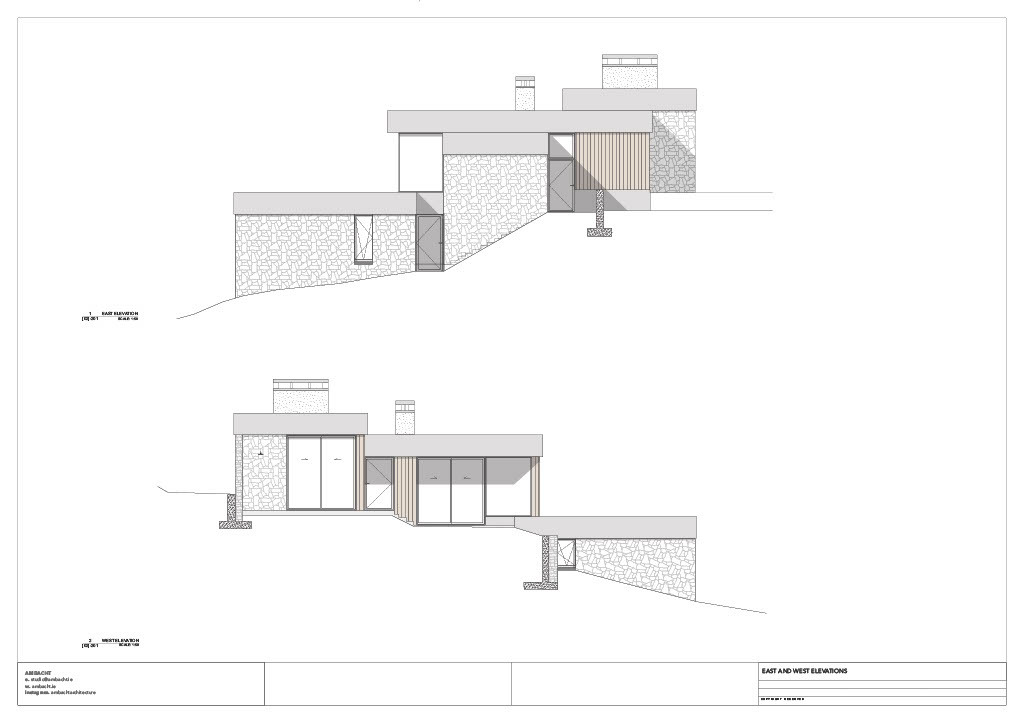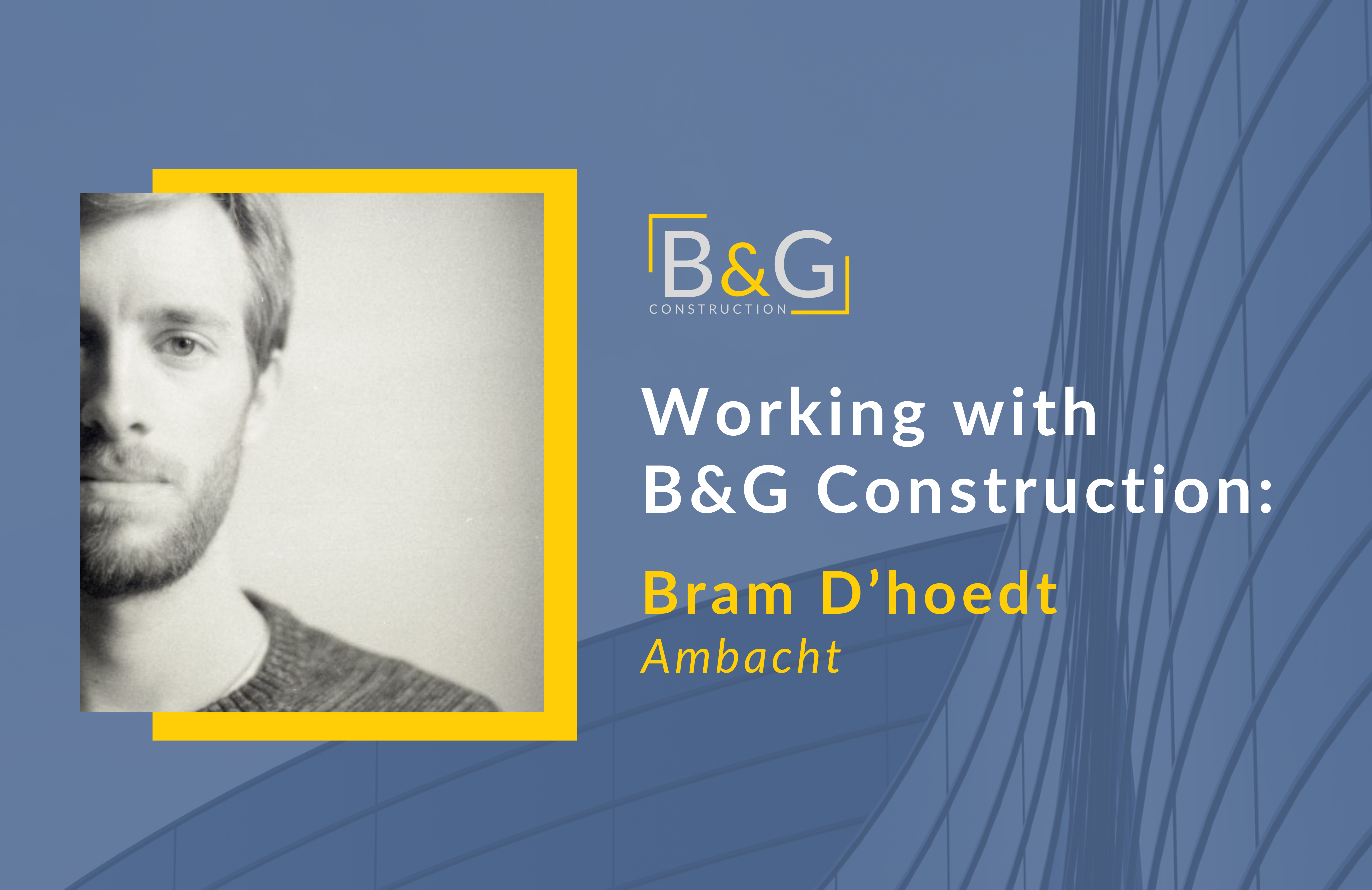At B&G Construction, we pride ourselves on bringing our architect partners’ vision to life through a strong construction partnership and flawless execution. Co-founder of Ambacht, a boutique design and architecture studio based in Dublin, architect Bram D’hoedt recently spoke with us about his experience of working with B&G Construction on a stunning new bespoke home build nestled into a dramatic Dublin hillside.
Creating a bespoke home in a hillside sanctuary
D’hoedt reflects on the spectacular natural environment of his recent construction partnership with B&G Construction: Howth 1 , a new bespoke home project in a unique hillside location. The existing house on the site, while providing a scenic view of Dublin Bay, did not take full advantage of the surrounding beautiful hillside landscape. The aim of the project was to integrate the house into the landscape, making it a natural part of the hill.
“By nestling the house into the topography of the terrain, we could provide panoramic views of Dublin Bay while also providing direct views and access onto the perpendicular axis” says D’hoedt.
Understanding the clients’ love for nature, exercise, and entertaining was also paramount in the design, with these elements heavily influencing the design and material selection, according to D’hoedt.
From constraints to unique opportunities



Undoubtedly a stunning location, the project was not without its challenges. As it was on a hillside, D’hoedt’s firm utilised a highly creative approach to not only overcome the challenge of the location but maximise it.
“Finding a balance between the extensive programmatic requirements and the design concept was quite challenging,” admits D’hoedt. “Due to the dramatic topographical difference of the site, we decided to stagger the volumes of the house alongside the hill. Along the east/west axis, this resulted in a gradual drop, while the north/south axis is defined by a full storey level difference.”
After multiple iterations during the design stage, D’hoedt opted to view these staggered floors as “large green roof trays, terraced along a hill, much like the cultivated landscapes of East Asia and Southern Europe, which are beautiful in their own right.”
This stunning and innovative solution resulted in each floor having direct level access to the exterior, preventing the house from becoming overbearing both in terms of the site itself and the scenic surroundings.
Ultimately, the design ensured that the home seamlessly integrated with the landscape, offering both panoramic bay views and a sense of rootedness to the hillside.
Another unique feature of the home is that since access is provided from the upper level, D’hoedt was led to design an interesting ‘inverted’ layout. Social areas like the kitchen, living and entertainment spaces occupy the upper floor, while the bedrooms and bathrooms are on the lower floor, offering a sense of retreat.
A seamless construction partnership
While the project is still underway, the results are already impressive. “It was our intention to make a building feel like it belongs in its surroundings,” says D’hoedt. He notes the pleasing sense of balance between the outside and inside, the spatial compression and decompression, and the positioning of the house in its unique hillside location.
“We are most proud about giving our client a house that makes the most out of this site,” says D’hoedt.
This project is an example of a successful construction partnership. Through close collaboration, even the most challenging sites can be transformed through creative design and execution.
If you are interested in partnering with B&G Construction, please get in touch.
To see more of our projects, please view our portfolio.

