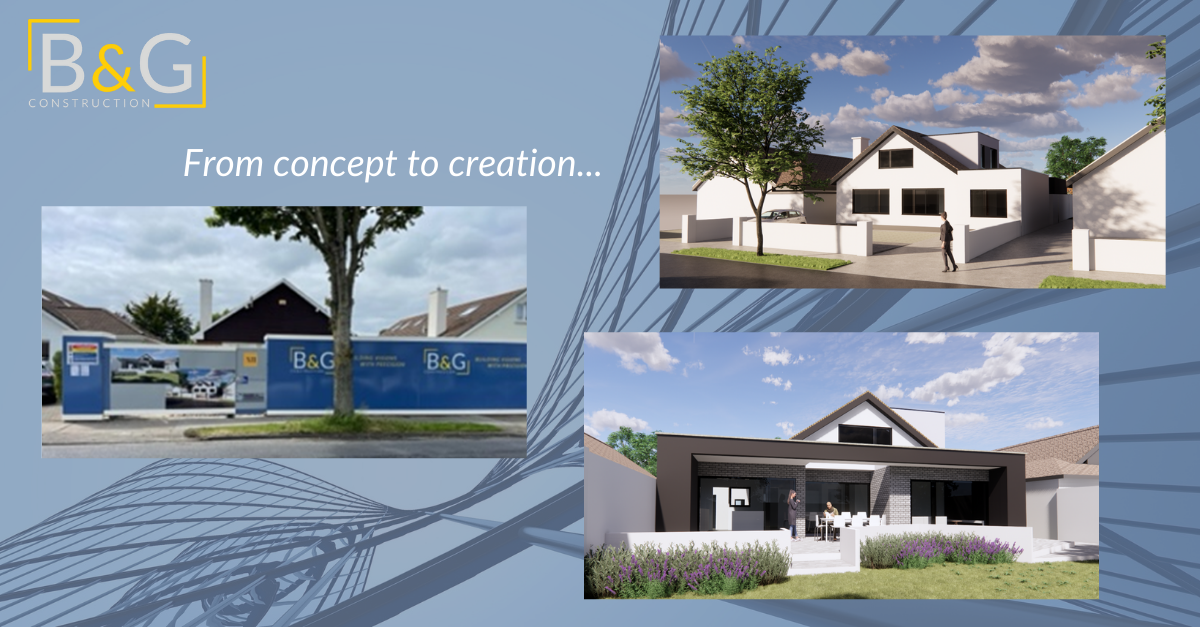We are very excited to be working with the following design team on this complete house renovation and extension project in Malahide: Fred Wilson and Jonny Kilfeather of Adrian Hill Architects, Bryan Wallace of MTW Partnership Consultant Engineers, and Eoin Darby of Darby and Associates Quantity Surveyors.
Originally a 1,750 square foot 1960’s bungalow, where all the rooms were on just one floor, it is being converted into a large, 1.5 storey, 2,400 square foot modern, dormer-style bungalow.
What’s been interesting about this home renovation project is its clever design. By adding the dormer in the roof, it has allowed for two extra large bedrooms, with ensuites, while the rooms on the ground floor now have a more spacious feel, with an open, flowing design throughout.
As your go-to residential renovation contractors, at B&G Construction we offer a wide range of bespoke renovation services and believe that renovation and design go hand-in-hand.
We know that renovation projects can cause a lot of stress, with high-running costs. Our top priority is to work collaboratively with you so that you know you’re in safe hands. We oversee each project from start to finish, coordinating with design and quantity surveyor teams to ensure each stage of the process is completed on time and on budget. And since we take care of sourcing specialists and materials to hiring tradesmen, we can assure you that when you work with B&G Construction, your project will be carried out to the highest standard, in every aspect.
Check out this and our other live renovation projects here

