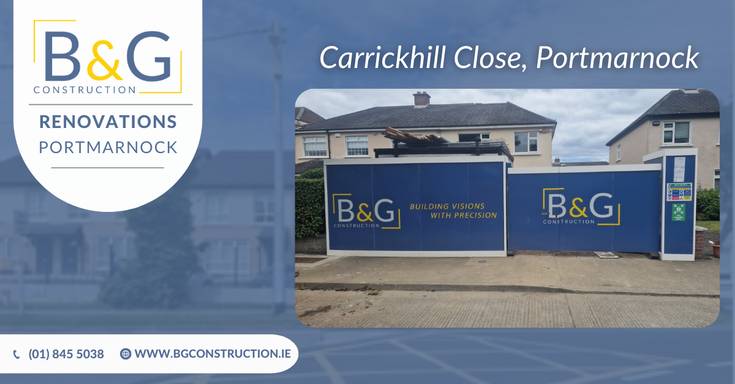We have just started a new home renovation project in Portmarnock. In a series of posts, we will show you the ‘behind the scenes’ of how we run a project from start to finish. B&G Construction’s Commercial Director, Marcus Fitzmaurice, recently sat down with home owner, John Quigley, to discuss the project plan for his family’s new home.
Original Layout and Project Plan
The original property is a 1970s, 3 bedroom, semi-detached property, with a side garage. The room layout was typical of the Portmarnock area, with a front and rear living room, a back kitchen, two main bedrooms upstairs, a box room at the front and a small bathroom.
“The whole footprint of the house is 100 square metres,” said John, “this layout would not have worked for us as a family of 3 young kids who are already demanding more of their own personal space.”
After a lot of thought, the homeowners decided on their must-haves for a new design: more space and better energy efficiency. John added that “it would be nice to have a quirky design as well.”
B&G Construction’s Project Process
At B&G Construction, our project programming is at the core of everything we do. Programming is our unique project management process of where we look ahead, map out a project’s timeline and requirements and factor in all of the design elements.
At the beginning of a project, we outline every single detail, with start and end dates, along with key milestones all mapped out. In this project’s case, “we took the design plan and applied our programming process to create the [project] plan,” said Marcus.
“Milestones can be things such as pouring new floors, building roofs, fitting windows, fitting kitchens, and everything in between,” said Marcus.
By programming our projects this way, our clients have ample time to make decisions on items such as windows, kitchens, joinery and finishes. This both reduces stress and decision fatigue for our clients and keeps us on track. “We try to do this to ensure we will adhere to our proposed schedule,” said Marcus, “we find that this method allows for honest and open expectations on both ends.”
This process allows for open, consistent communication throughout each project, as well as a framework for evaluation on completion.
“When B&G explained their programming process from start to finish and how they interact with the client throughout the build, that was the deciding factor for us,” said John, “It is nice to know what is expected and have an open conversation through the process.”
Looking Ahead
It has been over a month now since B&G Construction arrived on site, “and when they start, they start,” said John, “If anything it puts the pressure on us, the client, to make decisions when prompted to do so in order to keep the momentum going.”
Next week, the concrete will be poured for the foundation, which allows for the shell of the house to be built.
As this project progresses, John and his family are buzzing to see the progress from week to week.
On B&G’s end, this project has begun very smoothly. “The neighbours on this project as well as the clients have been ideal to deal with so far and are very proactive in their approach,” said Marcus.
Once the shell of the house is built, we are really looking forward to start working on the design element of the project.
“We always look forward to the finished product when the images on the drawings become a reality and the clients can see it all in real life,” said Marcus. We take great pride in getting the finishing craftsmanship just right so we can showcase our team’s skill sets and try to create that wow factor where the client is overjoyed with the final product.”
“We can’t wait to have a house that meets the needs of our family, with some customised items that really you only get the opportunity to do when taking on a renovation/new build project,” said John.
Stay alert for new updates on this home renovation project in Portmarnock!

