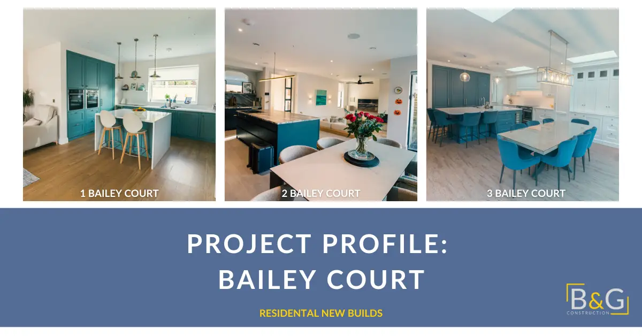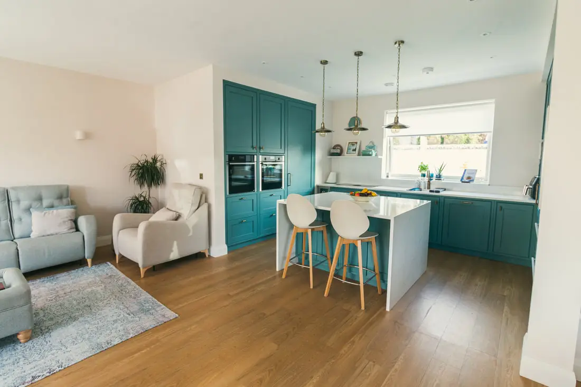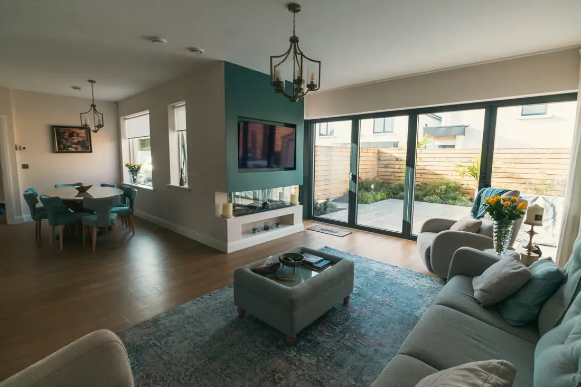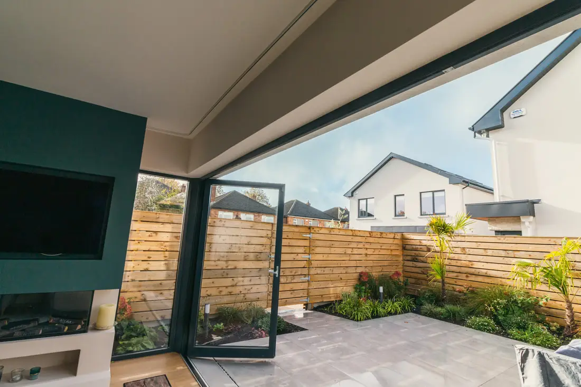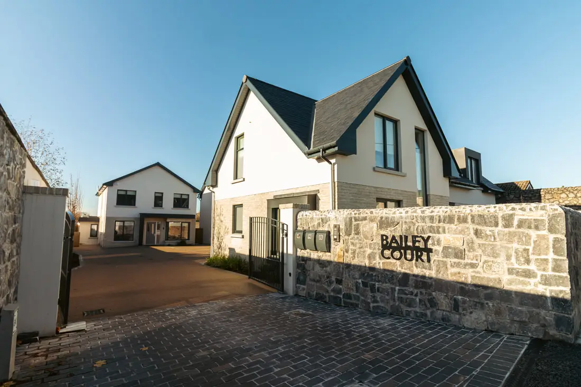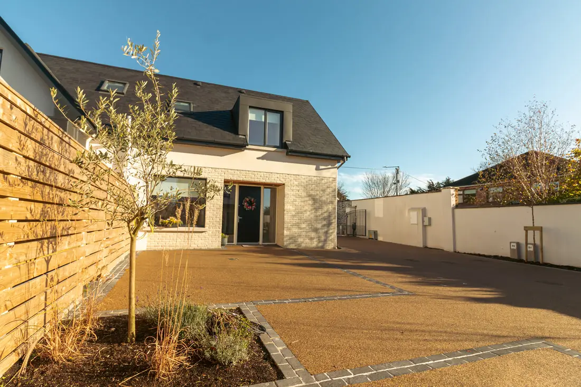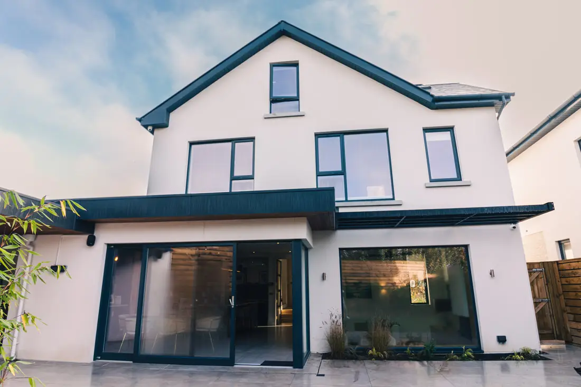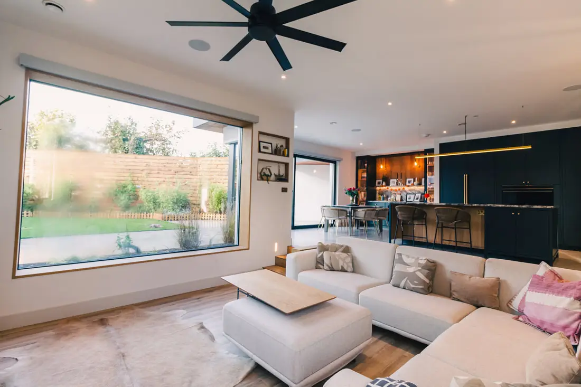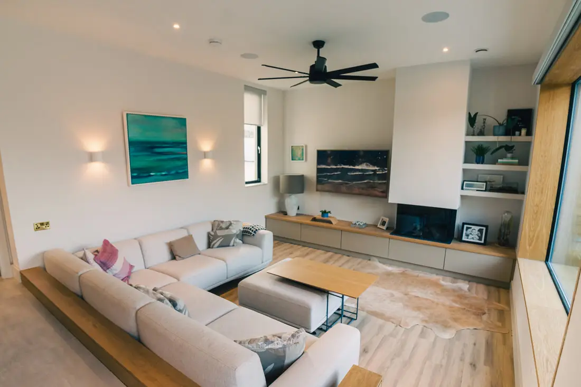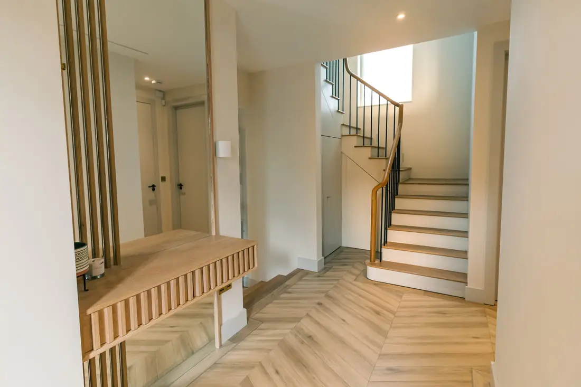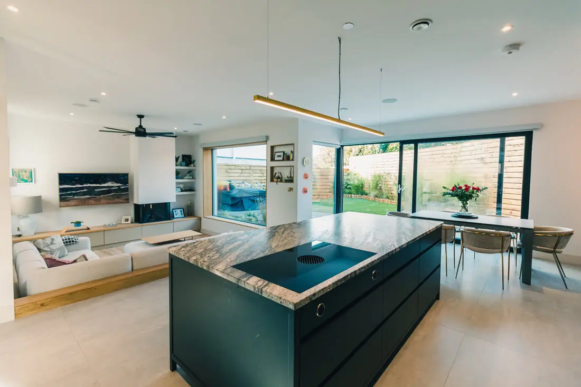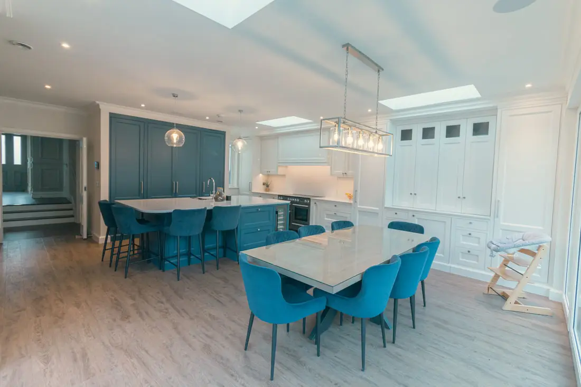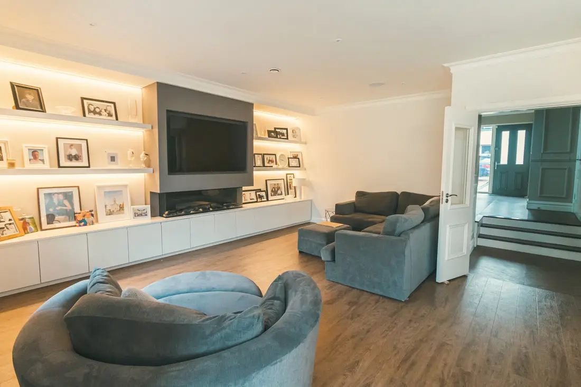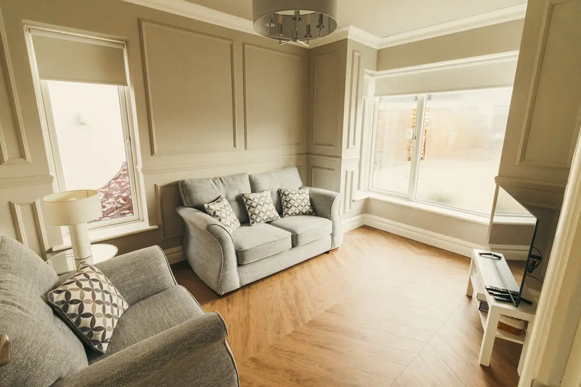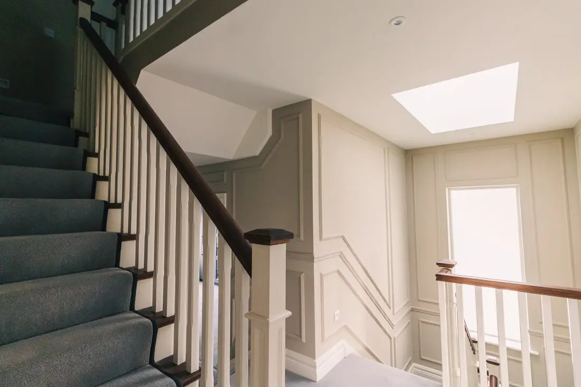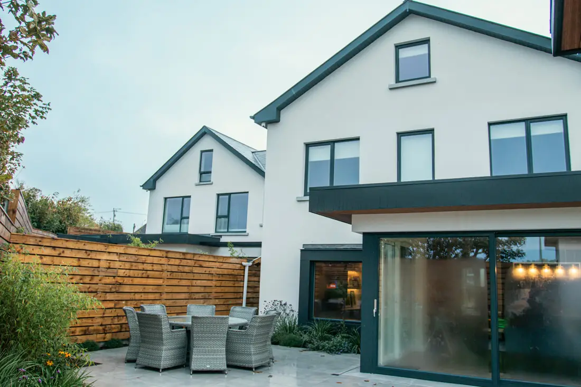B&G construction began three residential new builds back in the spring of 2020. Situated in a family-friendly neighbourhood in Portmarnock, these three new builds hold a variety of design highlights that are unique to each individual owner.
These A-rated homes may appear similar from the exterior with elements such as casa lena brick, double glazed windows and landscaped gardens. All three houses have utility rooms, air to water heating pumps and vinyl flooring. However, the interior of these homes is where intricate design shines and makes these homes stand out from each other.
Bailey Court 1
Design focus: Efficiency
This 1,900 sq. ft. bungalow spans one and a half floors to maximise space. This three bedroom, two bath home incorporates design additions, such as a utility room, to make the space extremely comfortable for the owners.
An open-concept kitchen, living and dining area allows for a sense of flow. Beautiful design aspects add to the home, too, such as the teal kitchen equipped with quartz countertops that flows into the living space, opening out to the garden.
Other details, such as having a walk-in wardrobe off of the master bedroom and making smart decisions to include features such as a slideaway oven, a hob with a built-in-extractor and under floor heating made all of the difference in the feel of the space.
Bailey Court 2
Design focus: Family-style
This 2,500 sq. ft. family home emphasises easy living with several contemporary design touches. Spanning three floors, the second floor houses several bathrooms and the third floor has bedrooms with ensuites, totalling to five bedrooms. A variety of bathroom arrangements such as a large kids bathroom, walk-in showers and ensuites promote individual spaces within the home. The spacious, timeless kitchen is finished with granite countertops and antico flooring. From the kitchen, a large picture window overlooks the sunken living lounge off the kitchen, inviting you into the space. Special features, such as the handmade oak and steel staircase, set this home apart from others and highlight the personal design within the space. Features such as a laundry shoot, a hob with a built-in-extractor and underfloor heating give the home comfortable touches for daily life. Complete with high-end fittings and furnishings, this home is a comfortable and contemporary place to have family and friends over anytime.
Bailey Court 3
Design focus: Carpentry and Detail
This 2,500 sq. ft., three-story home boasts acute attention paid to its carpentry and luxurious touches throughout. This five bedroom home has two large ensuites and a separate bathroom for children.
The heart of this home is the luxury in-frame kitchen, which is custom made to size with stunning carpentry work and quartz countertops. The luxurious touches transform the space and create a sense of balance and unity.
The open plan kitchen flows into the living and dining area with a frame window and opens up the space around the large entrance hall, the playroom and TV room. As you go upstairs, a vertical window fills the stairwell with natural light and provides an overlook of the garden.
It is great to see the progression of each of these homes, and the thought behind the construction and transformation based on the owners’ unique preferences.
B&G construction is one of the top new build housing companies in Dublin. Curious about building a home? Contact us today and bring your vision to life.

