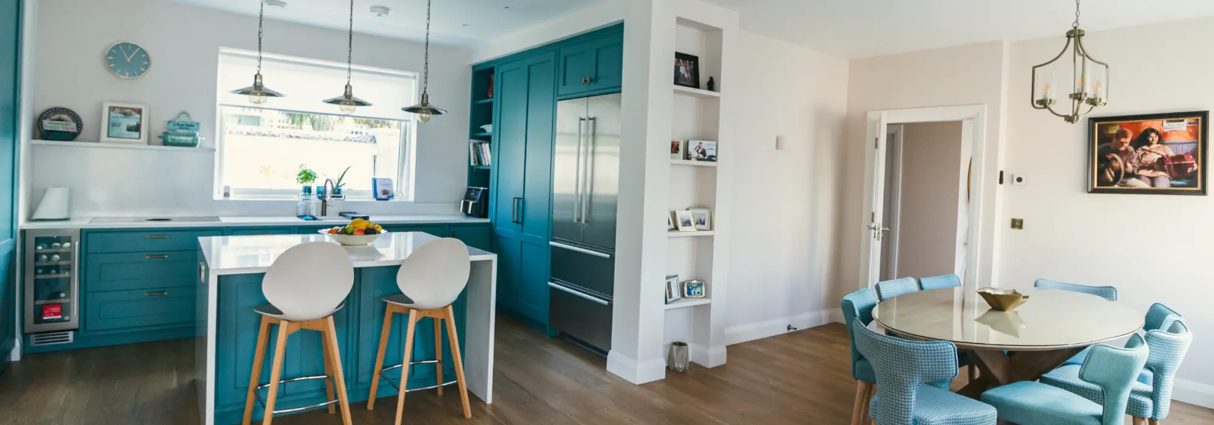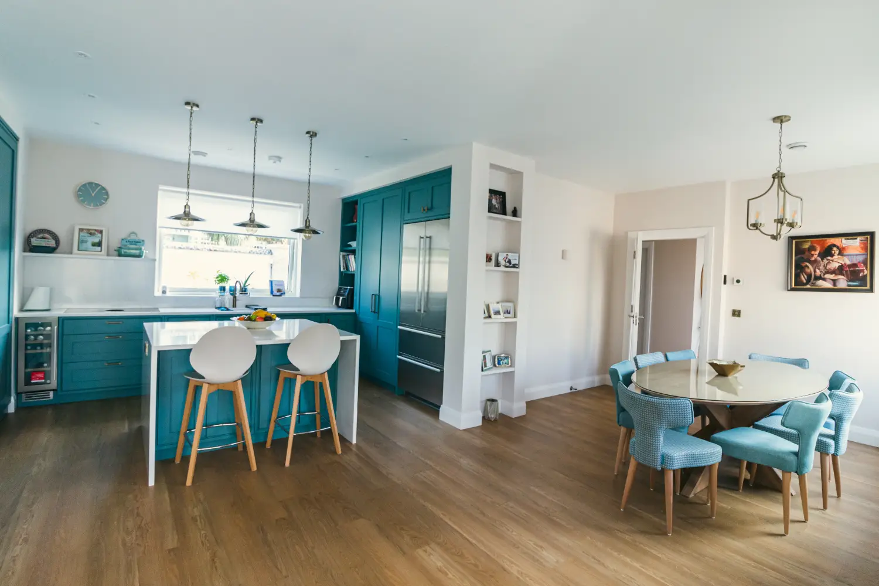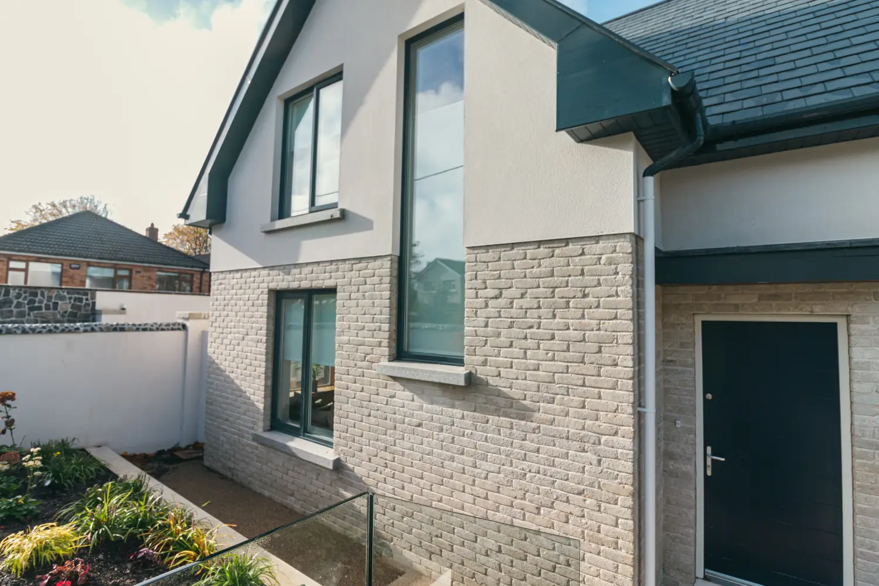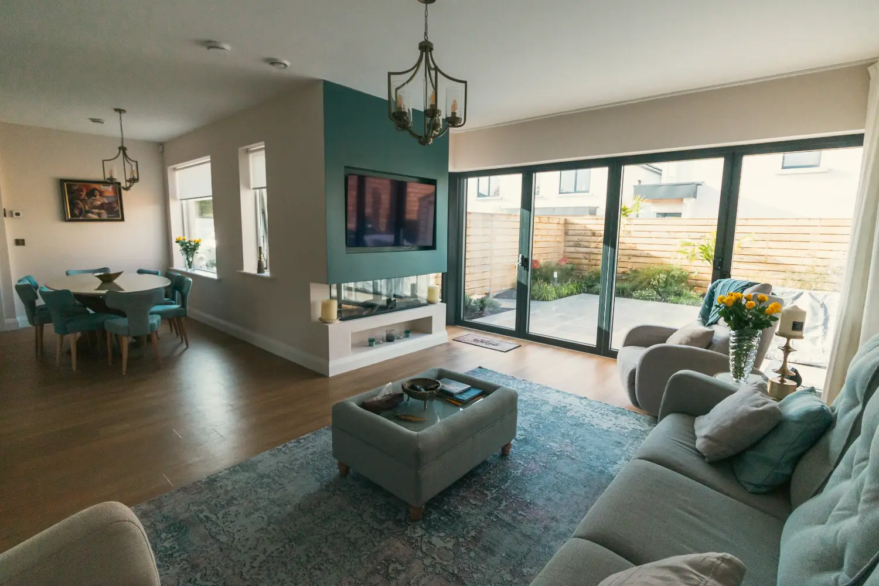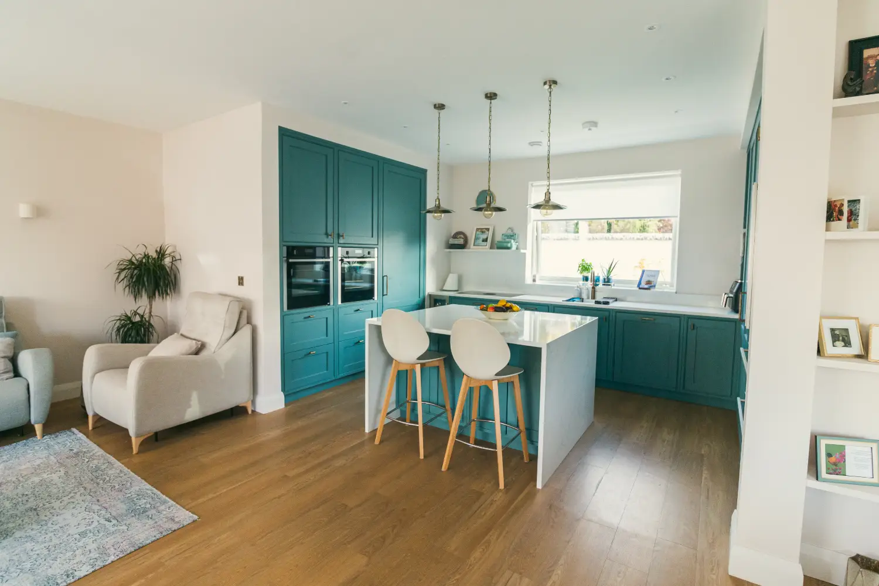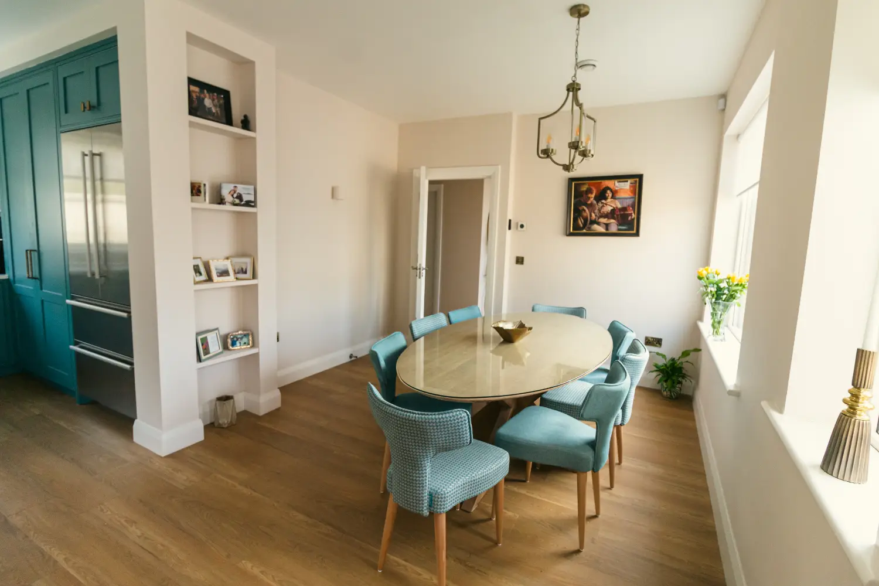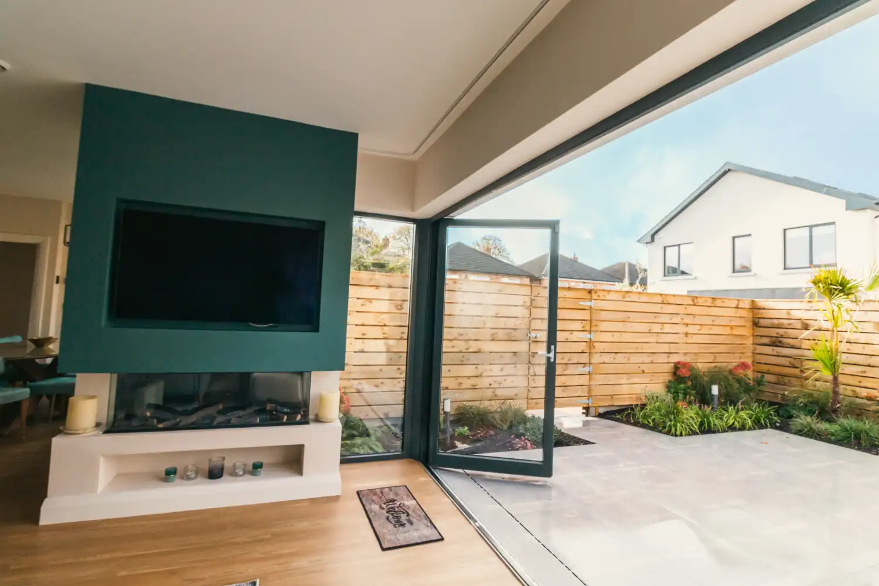This 1,900 sq. ft. bungalow spans one and a half floors to maximise space. This three bedroom, two bath home incorporates design additions that add an element of comfort and ease for the homeowners.
Collaborating with McMullan & Associates we designed an open-concept kitchen, living and dining area allowing for a sense of flow. Smart features such as under floor heating and a walk-in wardrobe were incorporated to make the space extremely comfortable for the owners.
For more information on this project, please see our blog.
Quantity Surveyor: n/a
Architect: McMullan & Associates

