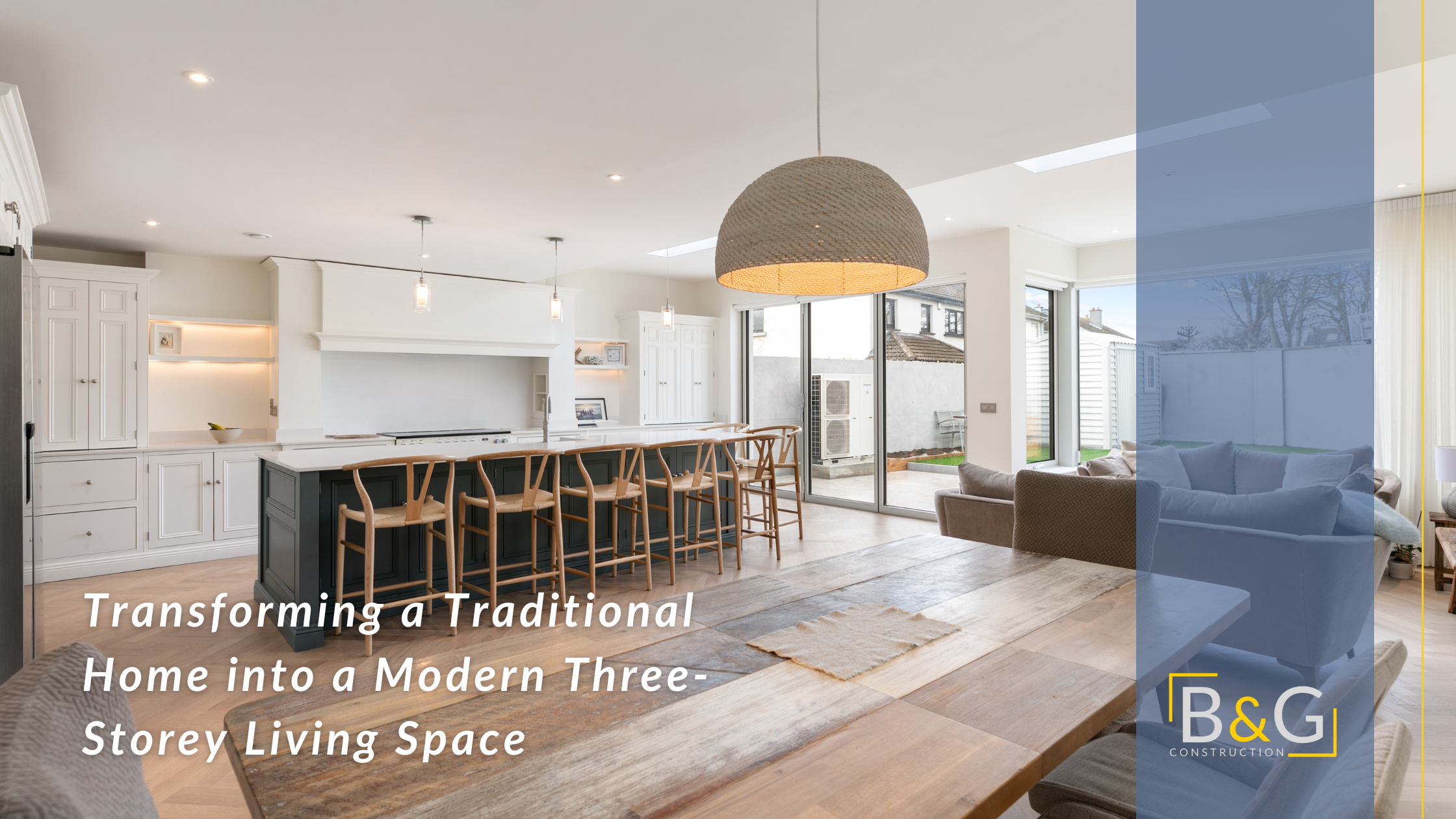The Ardilaun project in Portmarnock represents a remarkable transformation, taking a traditional two-storey house and converting it into a modern three-storey home. The renovation introduced expansive open-plan spaces, an extended kitchen, and a complete attic conversion, blending style, comfort and functionality seamlessly.
The Vision
The client’s vision for Ardilaun was to create a spacious and modern family home that maximised natural light and provided both open-plan living and dedicated, private spaces. The project involved a full refurbishment, emphasising contemporary design, high-quality fixtures and meticulous craftsmanship throughout.
Key Features of the Renovation
- Open-Plan Design: The kitchen extension now offers a bright, open-plan kitchen, dining, and living area, perfect for family life and entertaining.
- Extended Kitchen: The extension at the rear of the property seamlessly connects indoor living with the back garden, enhancing the flow and functionality of the home.
- Attic Conversion: The complete attic conversion has transformed the house into a three-storey home, adding an office, an additional bathroom and valuable storage space.
- Additional Living Spaces: The property also boasts two living rooms at the front of the house, a separate utility room and a convenient downstairs bathroom.
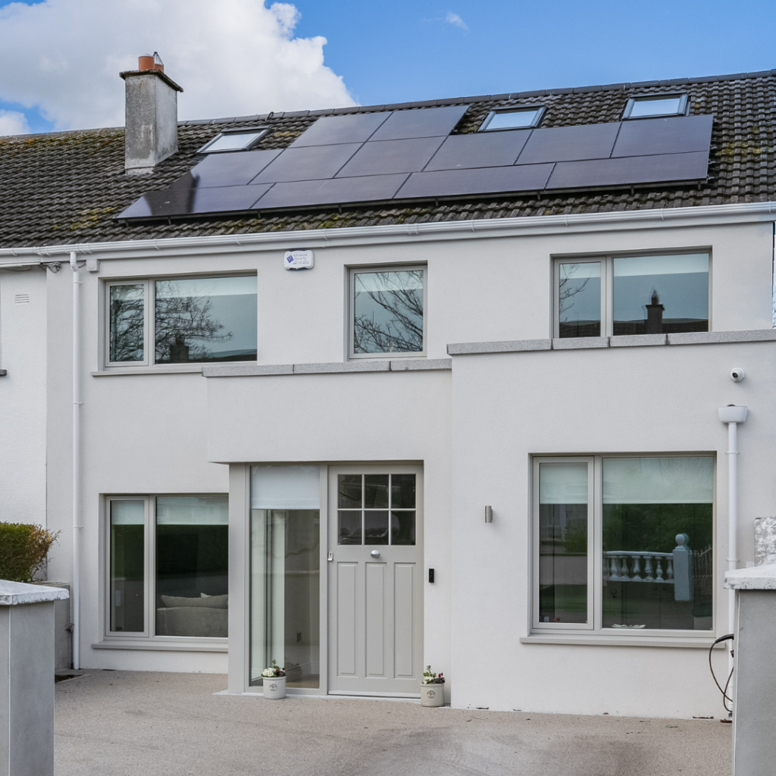
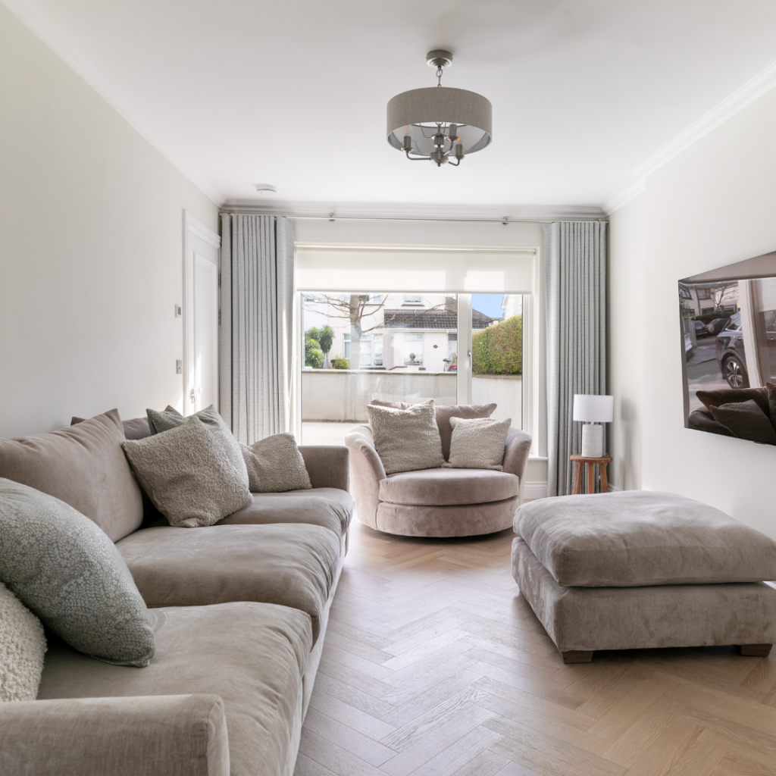
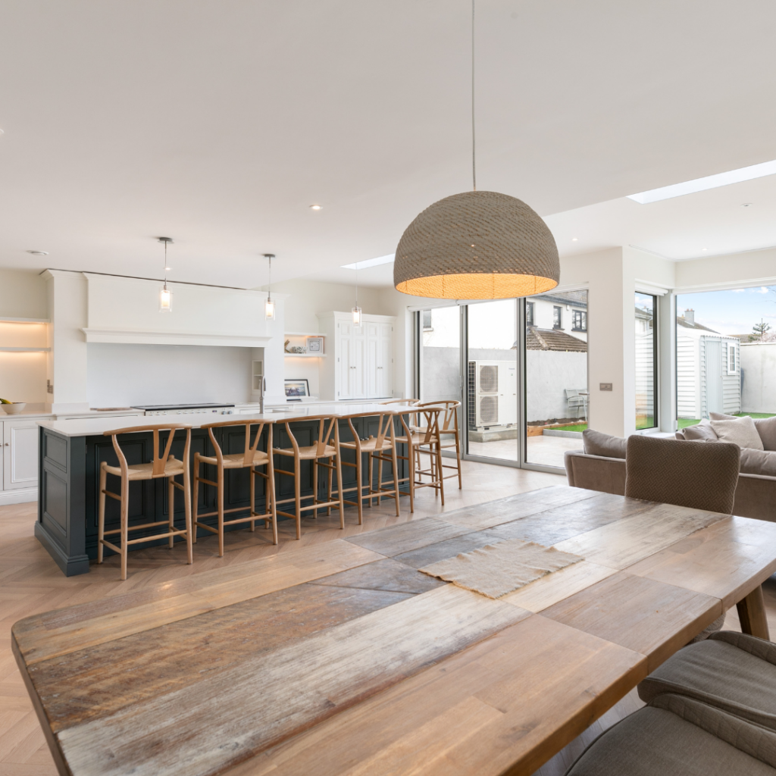
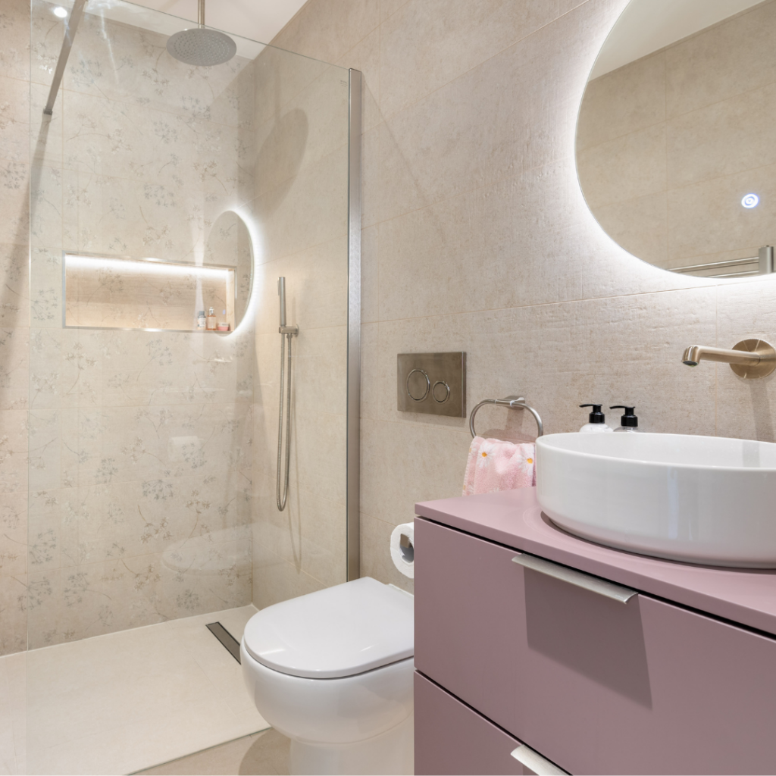
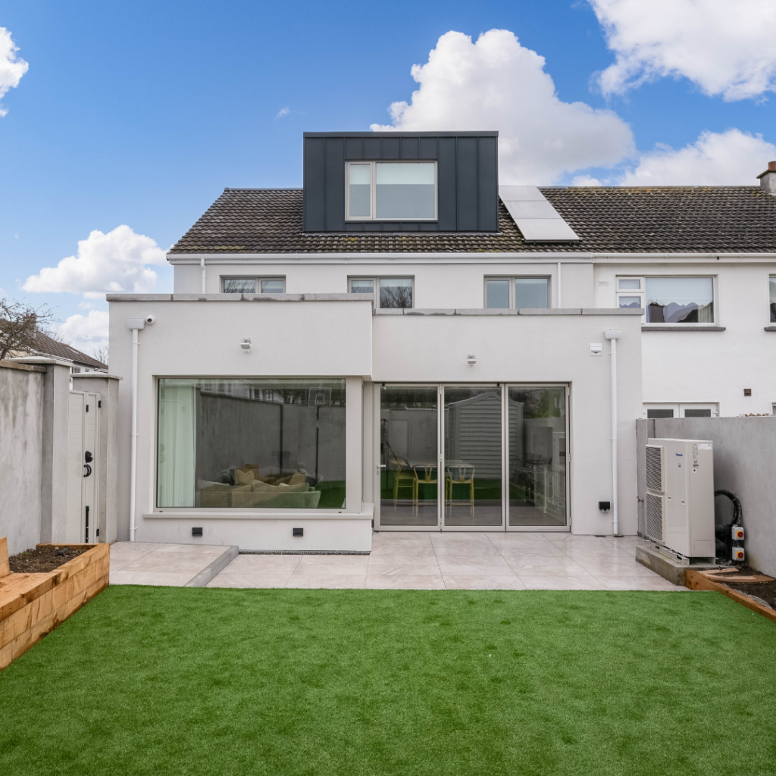
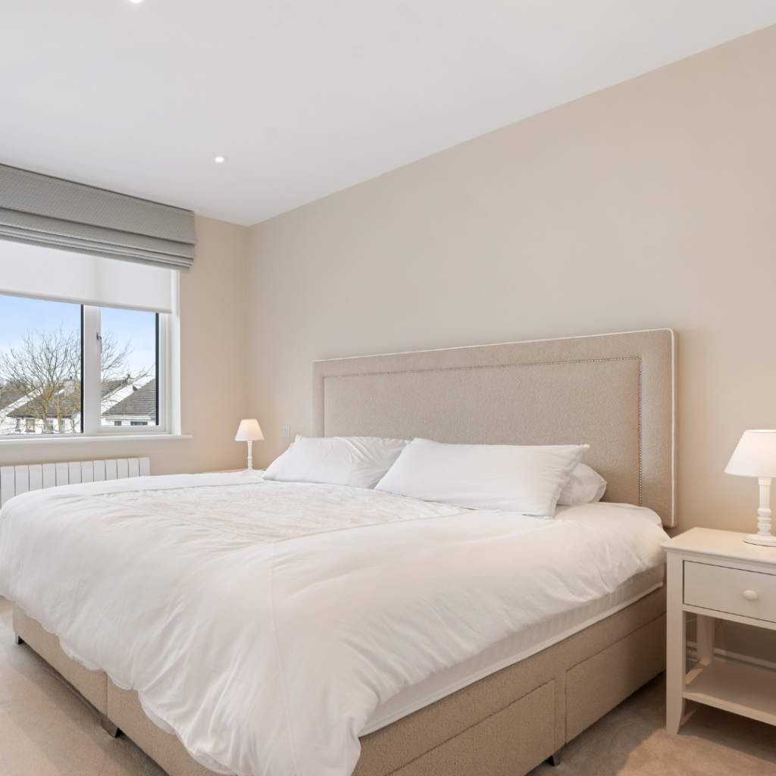
The completed project has delivered a harmonious blend of modern style and practical living. The thoughtful design ensures that each room is filled with natural light while offering a warm and welcoming atmosphere. From the contemporary kitchen to the stylish bathrooms, every detail of Ardilaun showcases the high standards of B&G Construction’s work.
Check out our Portfolio for more innovative transformations and craftsmanship by B&G Construction!

